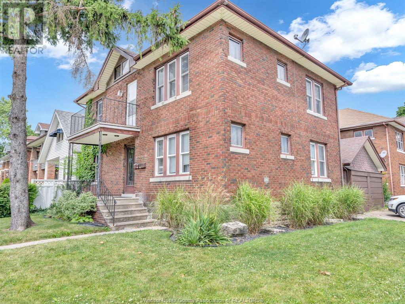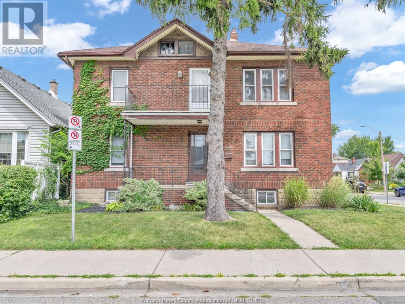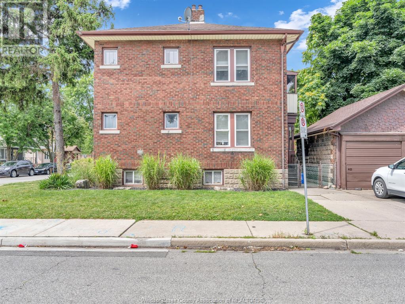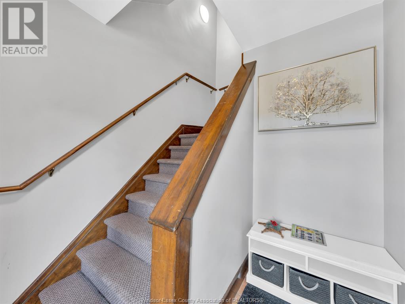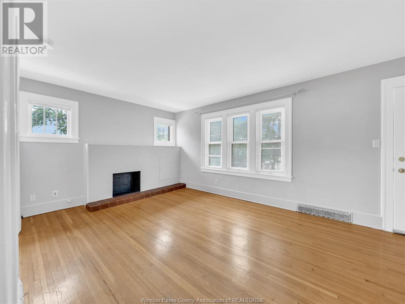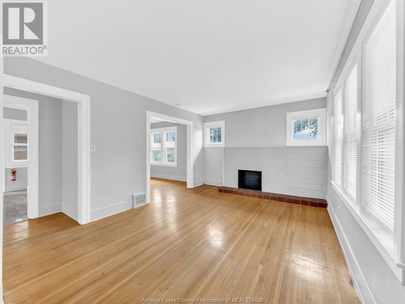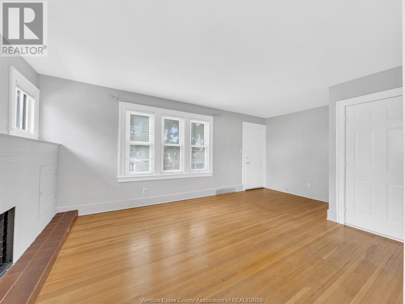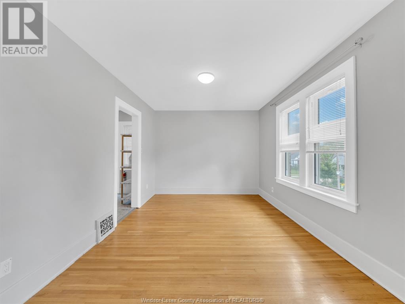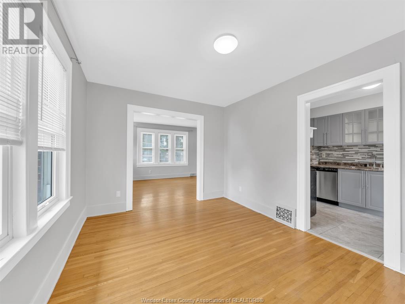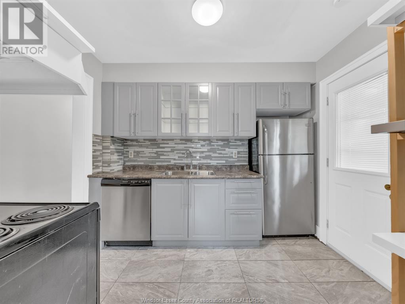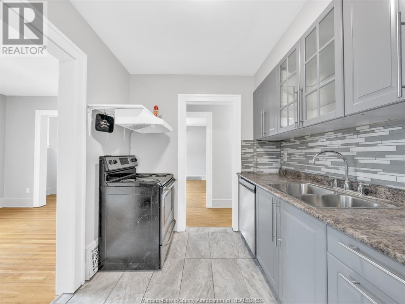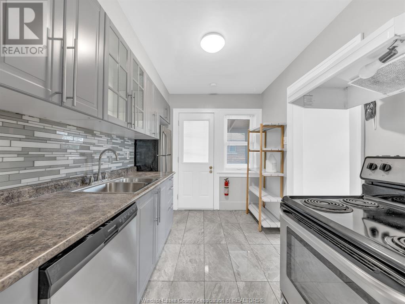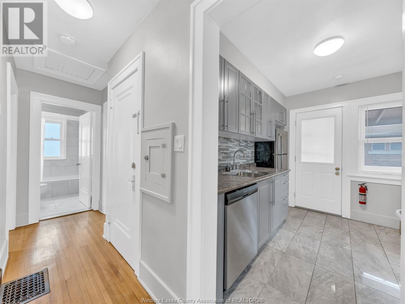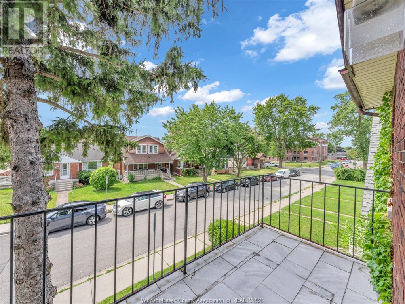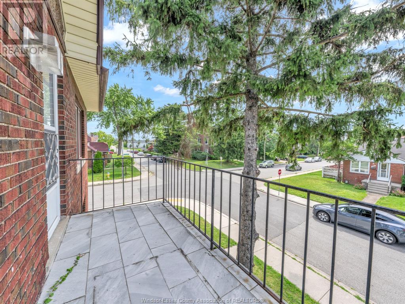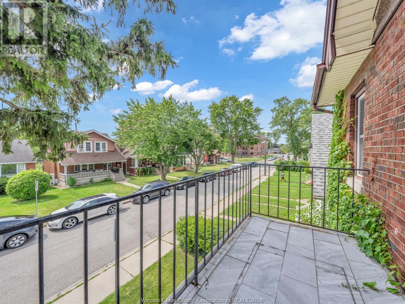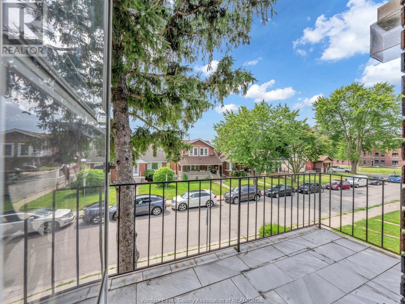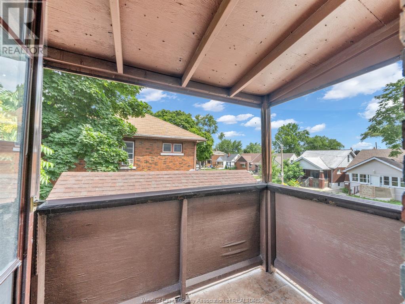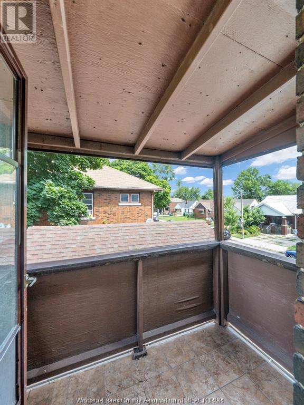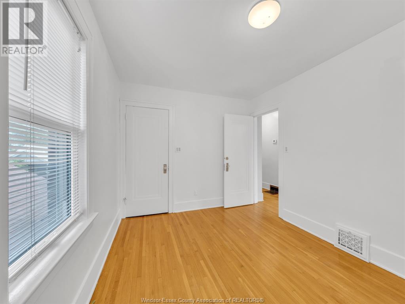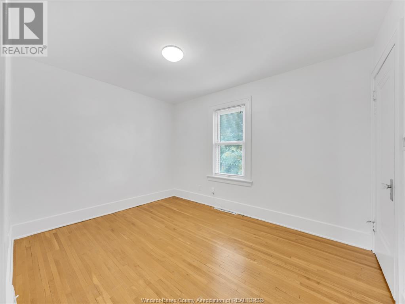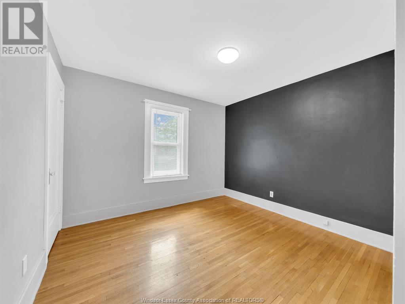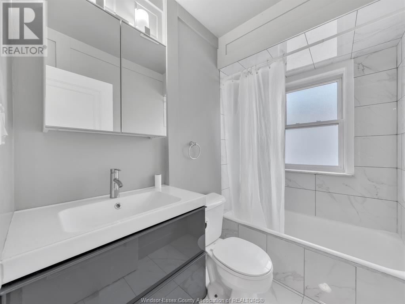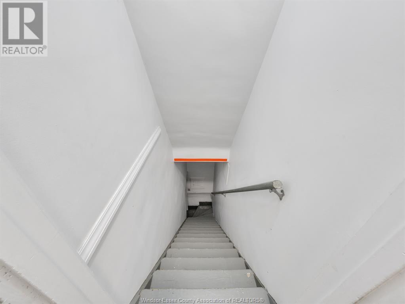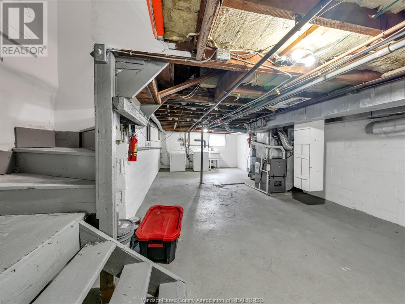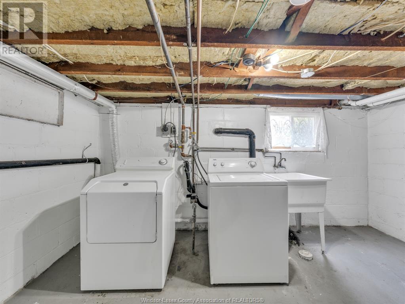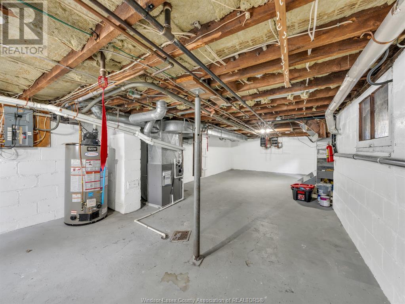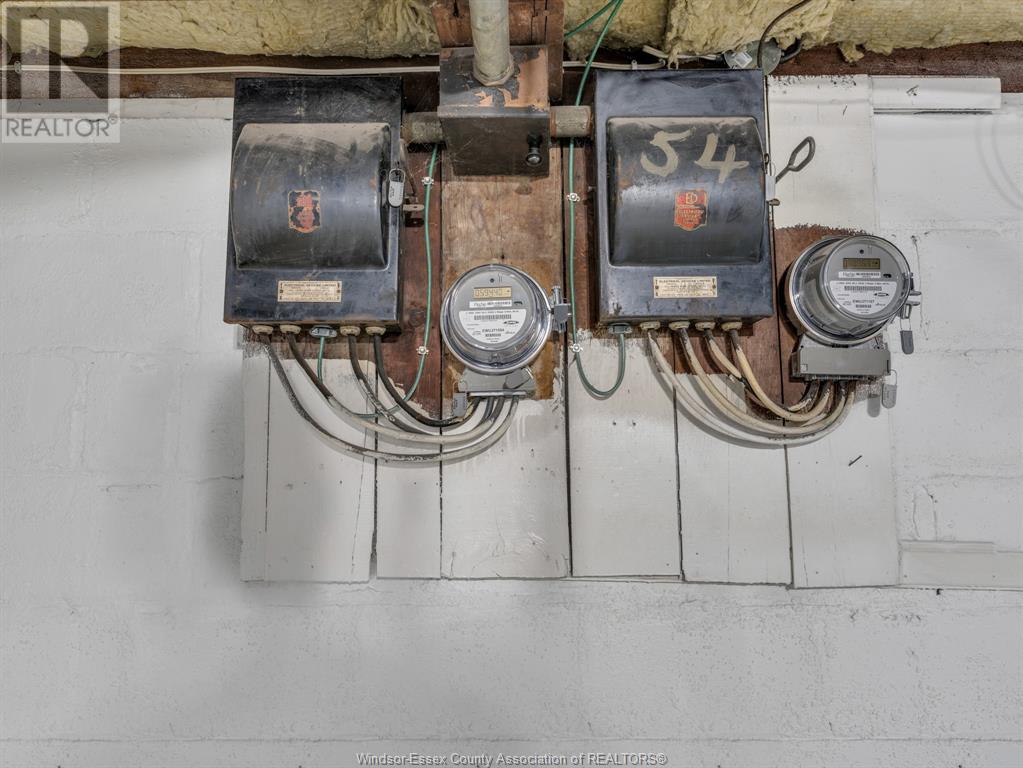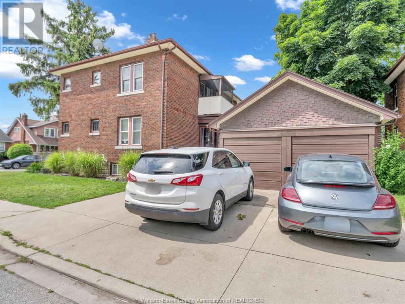92-94 HANNA STREET East
Windsor Ontario N8X2M9
$499,900
Address
Street Address
92-94 HANNA STREET East
City
Windsor
Province
Ontario
Postal Code
N8X2M9
Country
Canada
Property Features
Listing ID
25014651
Ownership Type
Freehold
Property Type
Single Family
Property Description
Great investment opportunity ! This 2 storey brick duplex sits on a corner lot and features two units, both having two bedrooms, living/family room, dining room, kitchen, and full bathrooms. Each unit has two entry points and its own basement for laundry and extra storage. Units are on separate meters and have their own furnaces with central air throughout. Lower unit is tenant occupied. Upper unit is vacant and has two balconies to enjoy. Two car garage parking with concrete driveway for two cars to park. Private fenced in backyard. Conveniently located near bus stops, schools, amenities, and parks. (id:2494)
Property Details
ID
28444897
Equipment Type
Air Conditioner, Furnace
Features
Double width or more driveway, Concrete Driveway, Finished Driveway, Side Driveway
Price
499,900
Rental Equipment Type
Air Conditioner, Furnace
Transaction Type
For sale
Zoning Description
RD1.3
Building
Bathroom Total
2
Bedrooms Above Ground
4
Bedrooms Total
4
Construction Style Attachment
Detached
Appliances
Dishwasher, Dryer, Washer, Two stoves, Two Refrigerators
Cooling Type
Central air conditioning
Exterior Finish
Brick
Fireplace Present
TRUE
Fireplace Type
Roughed in
Flooring Type
Ceramic/Porcelain, Hardwood
Foundation Type
Block
Heating Fuel
Natural gas
Heating Type
Forced air, Furnace
Stories Total
2.00
Type
Duplex
Room
Type
4pc Bathroom
Level
Second level
Dimension
Measurements not available
Type
Family room/Fireplace
Level
Second level
Dimension
Measurements not available
Type
Dining room
Level
Second level
Dimension
Measurements not available
Type
Kitchen
Level
Second level
Dimension
Measurements not available
Type
Bedroom
Level
Second level
Dimension
Measurements not available
Type
Bedroom
Level
Second level
Dimension
Measurements not available
Type
Utility room
Level
Basement
Dimension
Measurements not available
Type
Laundry room
Level
Basement
Dimension
Measurements not available
Type
Storage
Level
Basement
Dimension
Measurements not available
Type
4pc Bathroom
Level
Main level
Dimension
Measurements not available
Type
Family room/Fireplace
Level
Main level
Dimension
Measurements not available
Type
Dining room
Level
Main level
Dimension
Measurements not available
Type
Kitchen
Level
Main level
Dimension
Measurements not available
Type
Bedroom
Level
Main level
Dimension
Measurements not available
Type
Bedroom
Level
Main level
Dimension
Measurements not available
Type
Foyer
Level
Main level
Dimension
Measurements not available
Land
Size Total Text
41.08 X 61.50 FT / 0.058 AC
Landscape Features
Landscaped
Size Irregular
41.08 X 61.50 FT / 0.058 AC
Parking
Name
Detached Garage
Name
Garage
This REALTOR.ca listing content is owned and licensed by REALTOR® members of The Canadian Real Estate Association.
Listing Office: REMAX PREFERRED REALTY LTD. - 585




